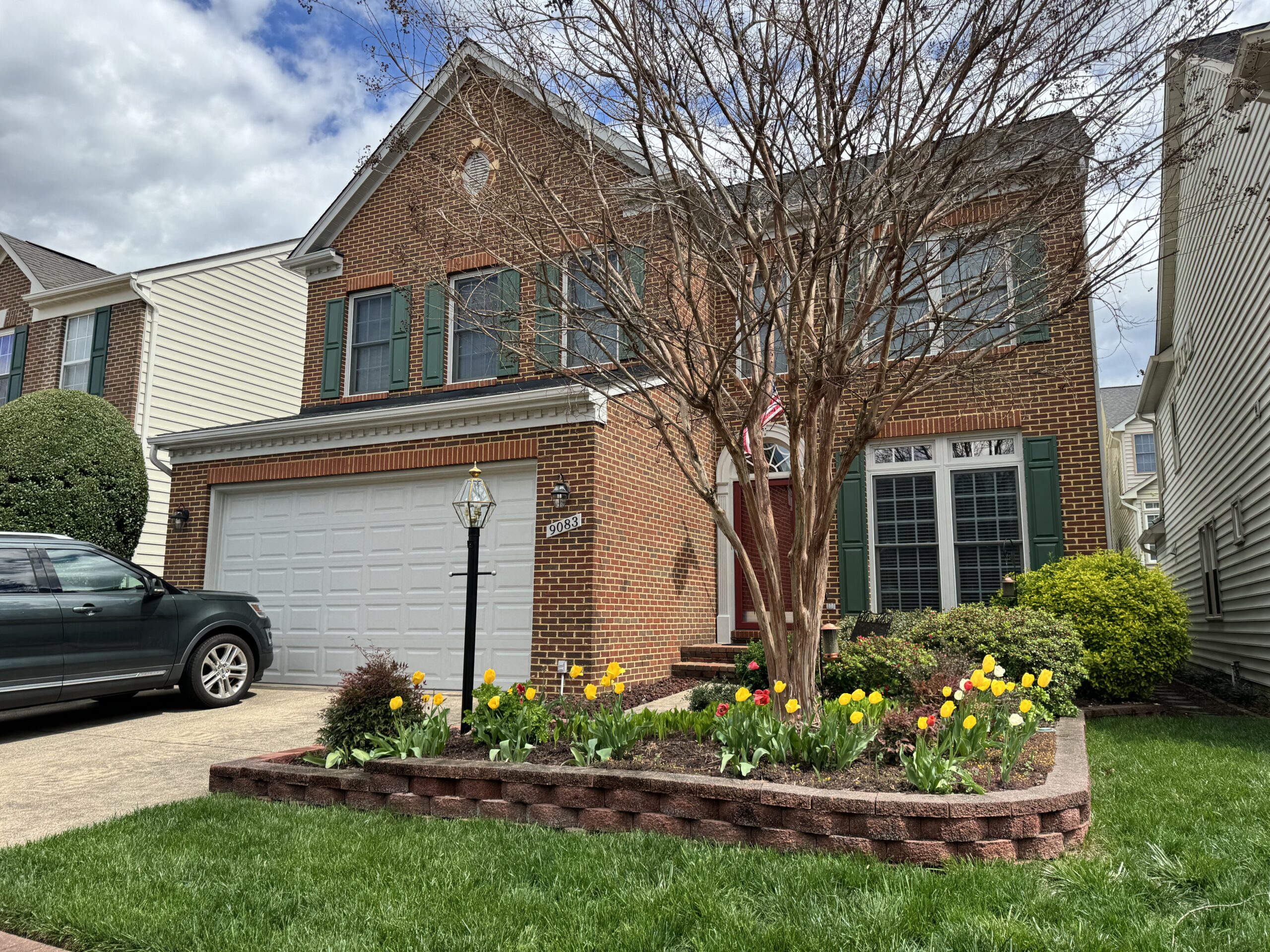
Home #100 | Lorton | Lorton Station
Welcome to 9083 Arch Hall Road, a gorgeous brick-front Dunbarton model in Lorton’s always sought-after Lorton Station. There are dazzling hardwood floors on the main and upper levels. The updated kitchen features stainless appliances, granite counters, ceramic tile flooring and backsplash plus an additional counter area with a built-in wine rack. Working from home is a breeze in the main level office with its classy built-in shelves. There’s a cozy fireplace in the spacious family room. You’ll love the Trex deck. Upstairs, all bedrooms have 9-foot ceilings and the owner’s bedroom offers an elegant tray ceiling. You can walk across the street to the Lorton Town Center and Lorton VRE. Great Harvest Bread Company is a community favorite! Also close by are major commuter routes and the Lorton Workhouse Arts Center.
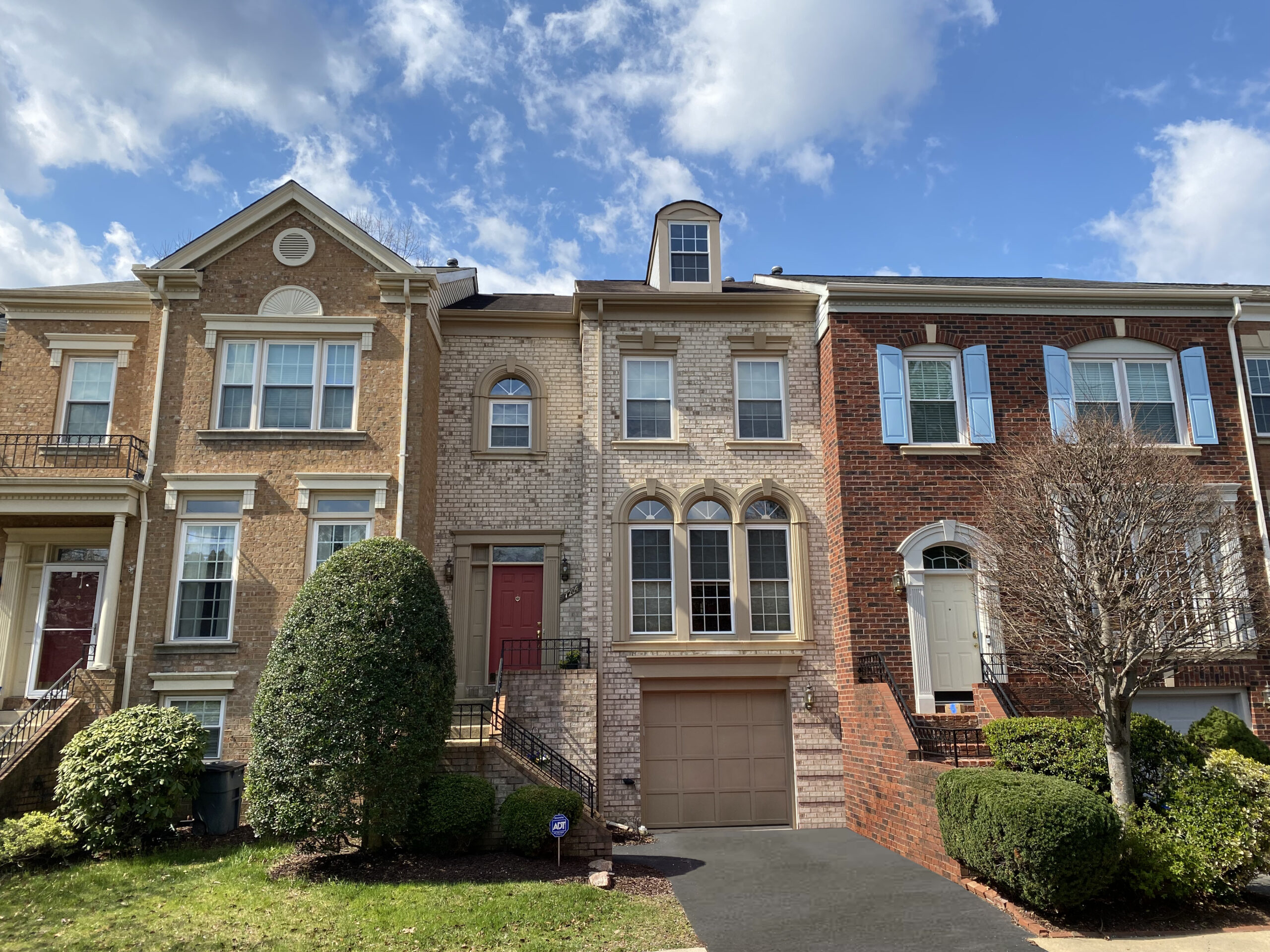
Home #700 | Springfield | Daventry Park
Welcome to 7204 Tanworth Drive, a beautiful brick-front Ashdale model in Springfield’s popular Daventry Park. The excellent curb appeal is enhanced by fresh exterior paint on the front which was completed last year and the composite material above the garage door. Your guests will enjoy the additional reserved parking spot. This stately townhome has premium architectural design features and a very desirable open floorplan. There are 9-foot ceilings on the main level. The kitchen, with modern white cabinetry and Corian counters steps out to a large Trex deck spanning the width of the home - a perfect spot for summer grilling! All bedrooms have soaring vaulted ceilings and the owner’s suite has a nicely updated bath. The lower level offers a 21X15 recreation room with a cozy classic fireplace. Sited on ground level, it’s light and bright and walks out to a private patio and the fully-fenced rear grounds. This great property is only 3.5 miles to Metro and the VRE and a quick hop to all commuter routes, shopping and restaurants.
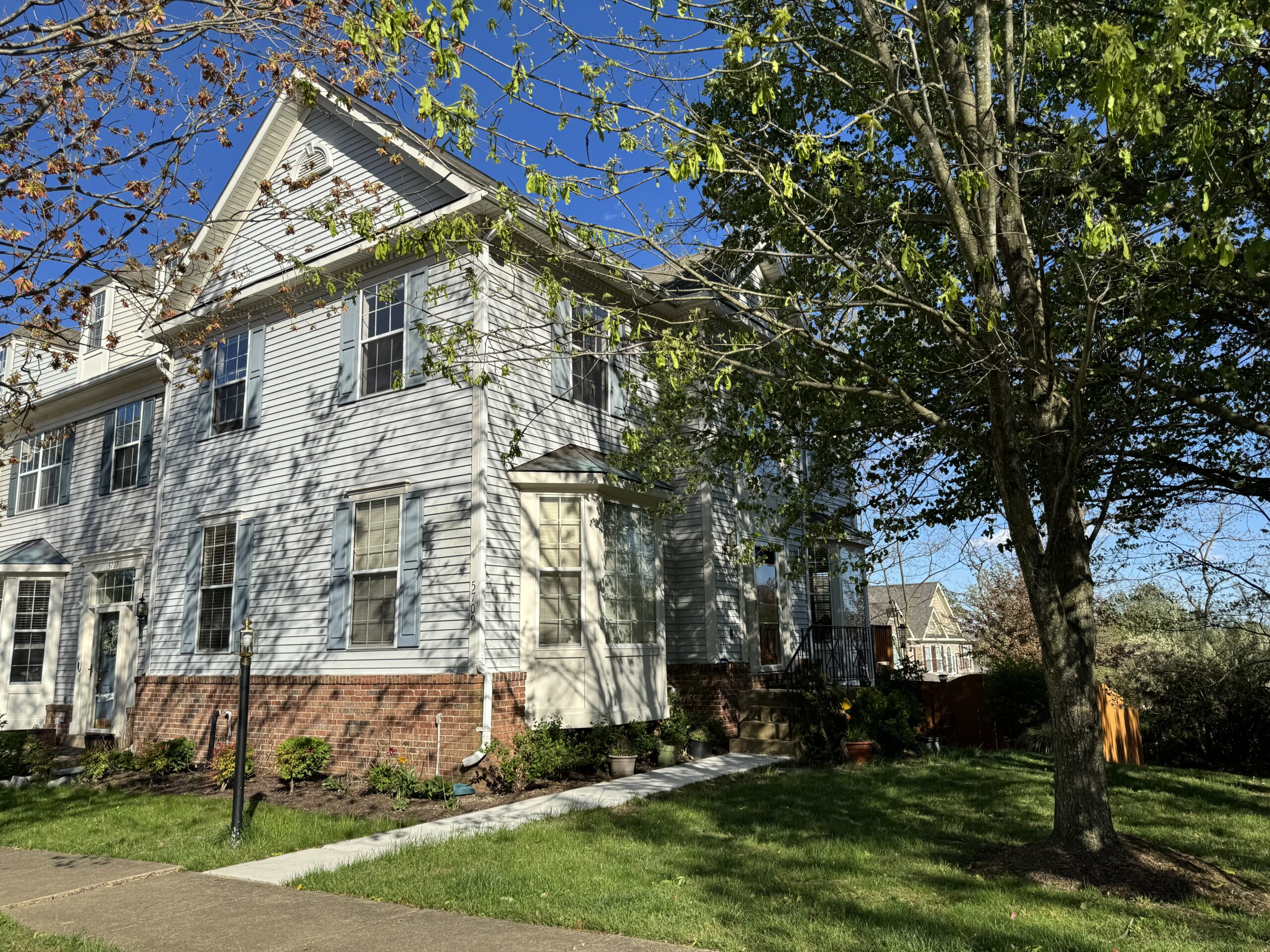
Home #300 | Alexandria | The Mews
Welcome to 5709 Clapham Road, a beautiful end-unit Talbot model backing to trees. Located in Alexandria’s The Mews, it features a two-tiered deck and fenced-in rear grounds. There’s fresh neutral paint plus a new front door and sliding glass doors on the lower level. Rich hardwood floors flow through the foyer, living room and dining room. Light streams into the kitchen from the large bay window. The kitchen also has granite counters, less than 1-year old appliances, 42-inch cabinetry and ceramic tile flooring. On the lower level, you’ll find a bonus room, full bath and a terrific rec room with an inviting gas fireplace. The roof was replaced in 2019. Residents have the exclusive use of the community pool, tot lots and tennis courts. The Mews is just minutes away from the Kingstowne Town Center, Metro, Fort Belvoir, all major commuter routes and more!
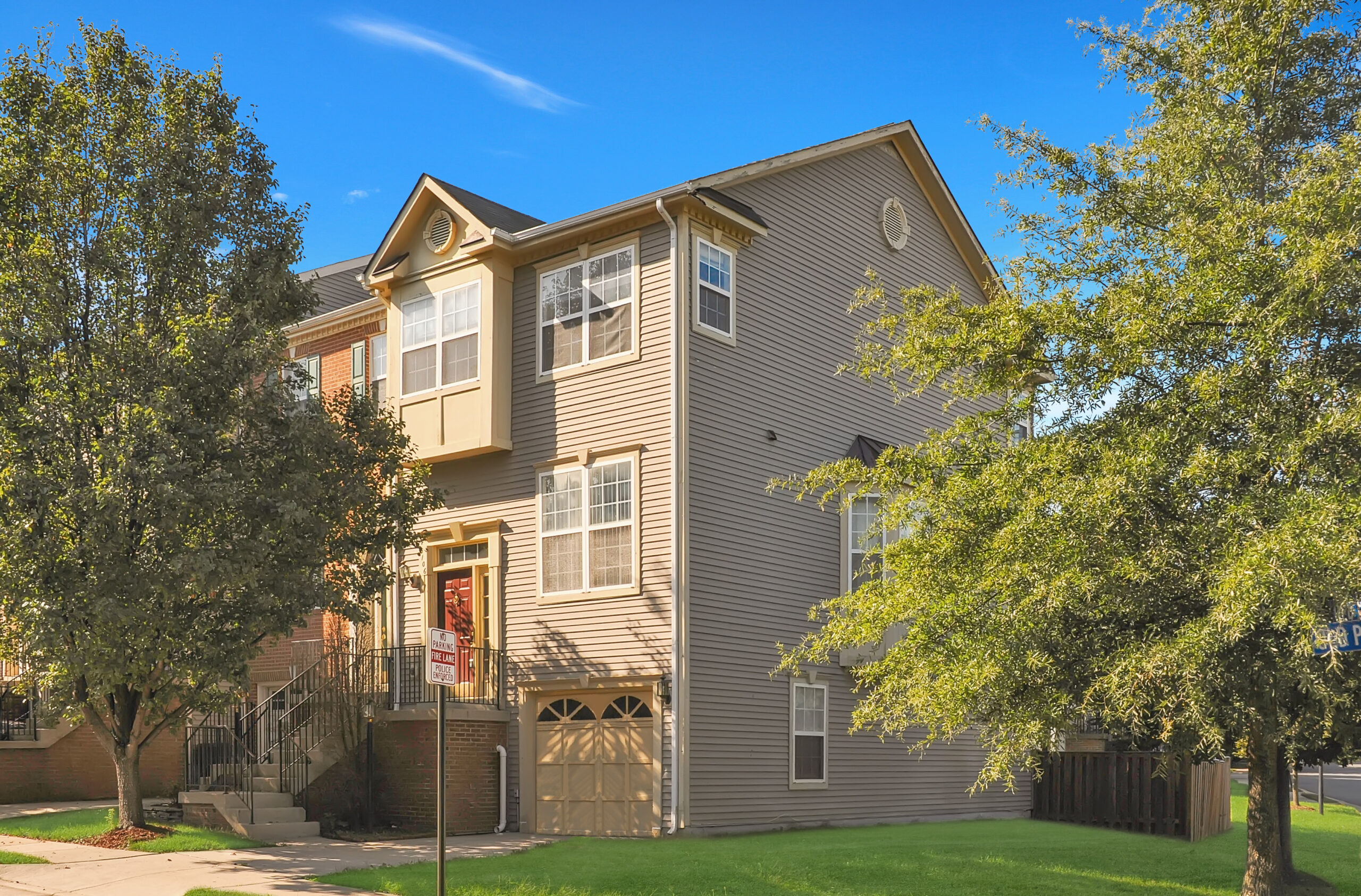
Home #200 | Lorton | Pohick Landing
Welcome to 8106 Old Pohick Court, an end-unit Chapman model in the lovely Pohick Landing community. This 3 bedroom, 3.5 bathroom townhome features gleaming hardwood floors throughout the main level as well as crown molding in the living room, foyer, and dining room. The light and bright living and dining room boasts a pass-through to an oversized kitchen. The large eat-in kitchen offers 42-inch cabinets with crown molding, recessed lighting, plenty of table space, and door leading out to a sizable deck overlooking the fenced-in yard. Get away from it all in this terrific upper level that has a two-story cathedral ceiling and skylight as well as a generous owner’s suite that consists of a vaulted ceiling, a huge walk-in closet with an organizer system, and a bath with Jacuzzi soaking tub, and a separate shower with bench seating. Entertain guests in this great lower level that includes a separate laundry room, access to the garage, a full bathroom and a sunlit rec room that features a relaxing fireplace, and French doors leading out to a brick patio and fenced yard. This home is in a great location! It is close to Fort Belvoir, I-95, and the Lorton Workhouse Arts Center.
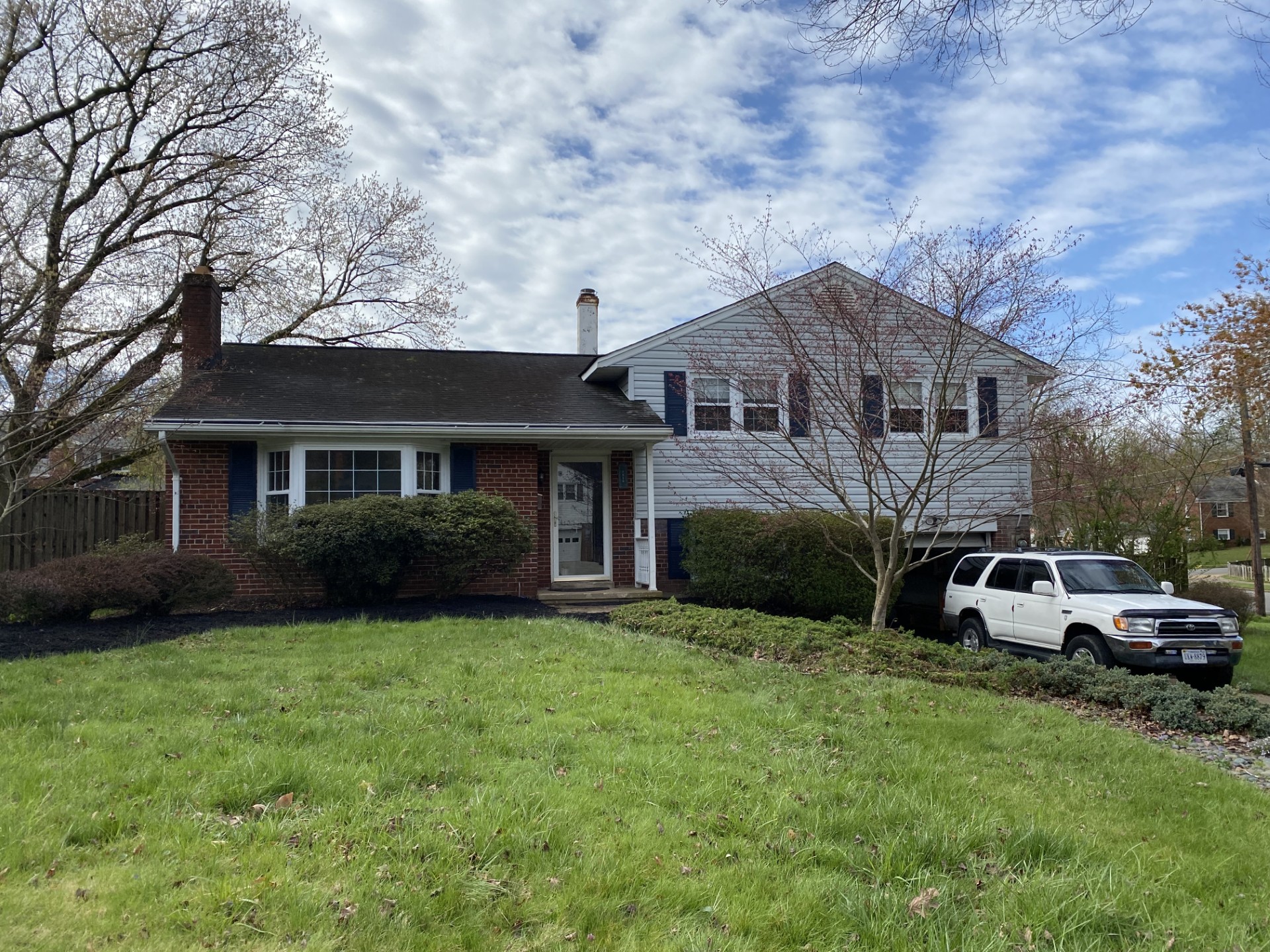
Home #800 | Springfield |
Excellent split-level home with a garage sited on a flat, third-of- an-acre lot in Springfield. This 3-bedroom 2-bath property was painted in 2023 and is move-in-ready. A gazebo and patio were added in 2022 for your outdoor enjoyment! It’s super-close to all transportation routes, shopping and restaurants.
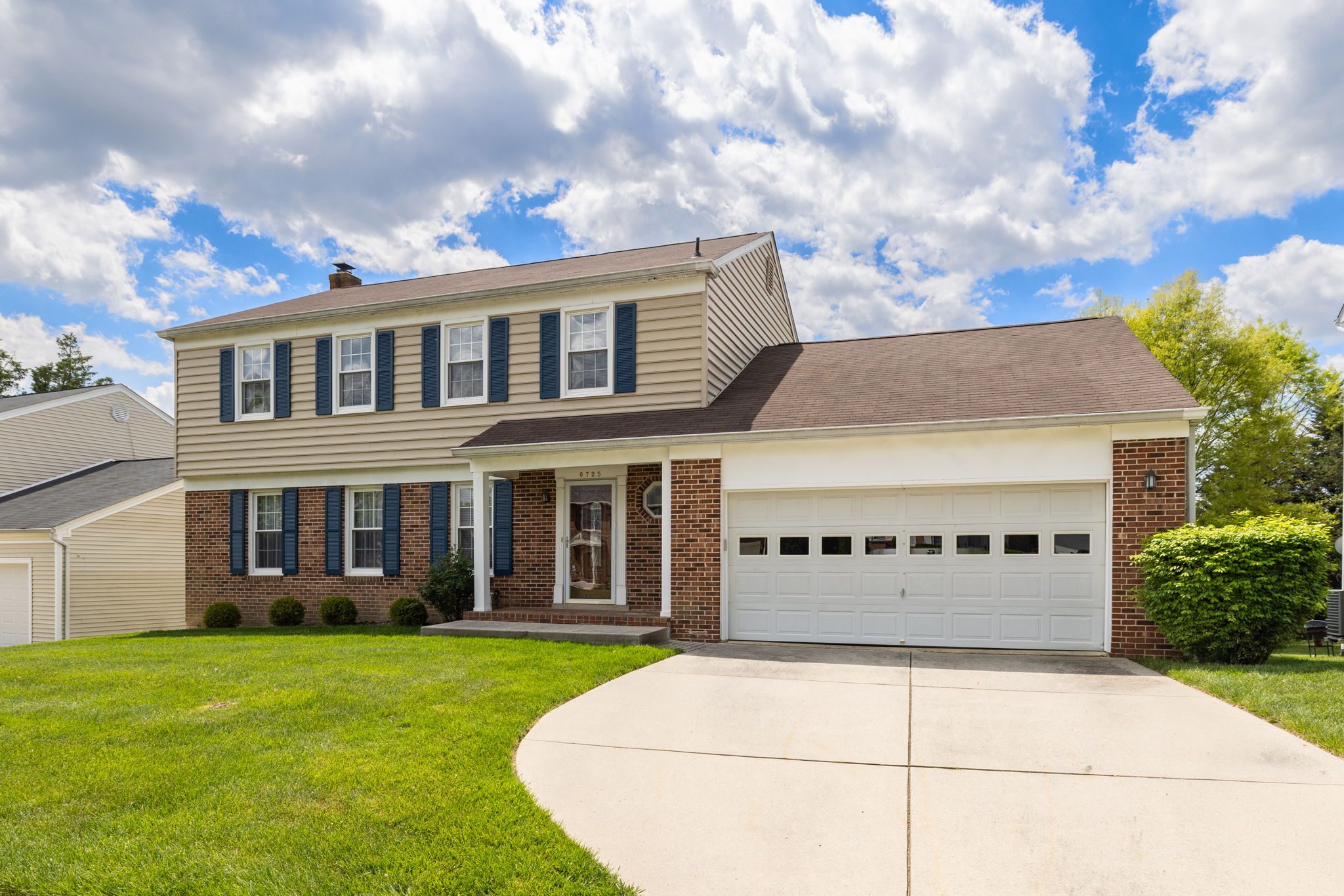
Home #900 | Alexandria | Raceway Farms
Welcome to 6725 Blanche Drive, a wonderful center-hall colonial with excellent curb appeal in Alexandria’s desirable Raceway Farms. From the handsome brick stoop and covered portico to the third of an acre flat lot nurtured by a 6-zone irrigation system, this Andover model is immaculate, neutral and ready to move into. Wide-plank wood floors give a cheerful greeting and flow through the foyer, powder room, family room and upstairs hall. There is an oversized front-facing living room with three windows. The family room has chair rail and a classic fireplace with a floor-to-ceiling brick surround and wood mantel. Just off the family room is a first-floor office with access to the deck - a perfect spot to unwind and survey the expansive rear grounds.The eat-in kitchen features rich cabinetry, granite counters, stainless appliances, a stylish backsplash and tile floors. All four bedrooms on the upper level are very spacious. The owner’s suite has natural light, a walk-in closet and a nicely updated bath. On the walk-out lower level, you’ll find a wood-stove with a brick surround in the rec room plus a wet bar. There’s a huge storage room with cabinets, laundry area with a utility sink and a full bath. Step through the sliding glass door and enjoy the beautiful backyard. This outstanding home is just down the street from Wegman’s and Fort Belvoir and super-close to Metro, all commuter routes and two town centers.
Sign up to receive our New Listings before they hit the market!




