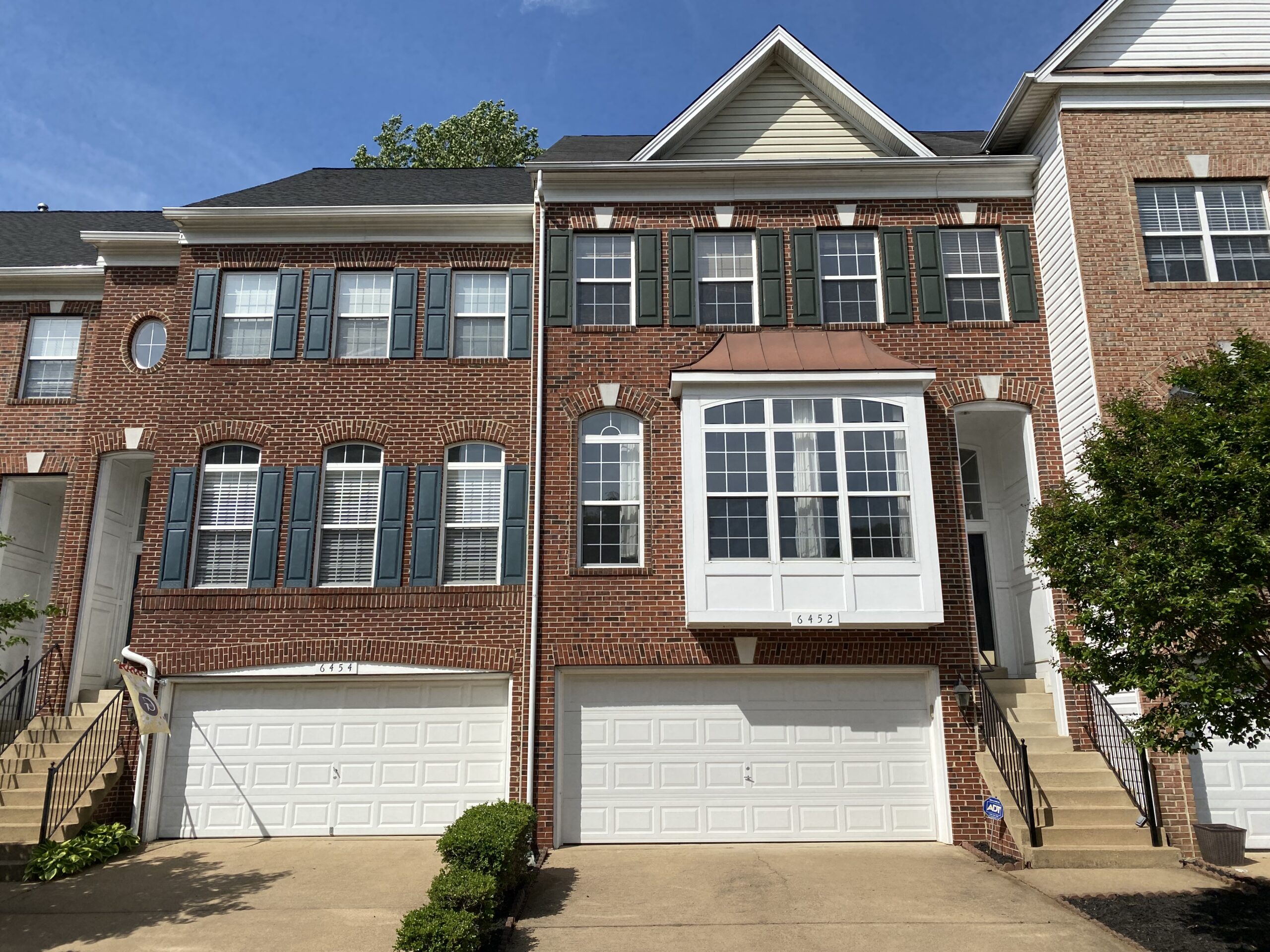
Home #100 | Alexandria | Kingstowne
Welcome to 6452 Waterfield Road, a beautiful brick-front two-car garage townhome backing to trees in Alexandria's popular Kingstowne. This impressive Gavin model has a new roof and greets you with rich hardwoods on the main level as well as a 3-sided gas fireplace gracing the dining and family rooms. The furnace and A/C were new in 2021. You’ll love the open floor plan and the many architectural flourishes along with walls of windows and display niches. The bright kitchen features maple cabinetry, stainless appliances, Corian counters and a double sink. Outdoor living is easy with the large upper deck and the lower paver patio - both with wonderfully scenic views. On the upper level, you’ll find 3 bedrooms, 2 full baths and the laundry room for easy convenience. The owner’s suite looks out to the wooded canopy and its bath has a 2-bowl vanity and a Jacuzzi jetted deep-soaking tub. The lower level excites with a seldom available 13-foot soaring ceiling. There’s also a storage room, powder room and walk-out to the fully-fenced rear grounds. This fine property enjoys a premier location steps from the Snyder Center with the pool, gym and sports courts - just some of the long list of Kingstowne amenities. It’s also super-close to Metro, all commuter routes and two town centers.
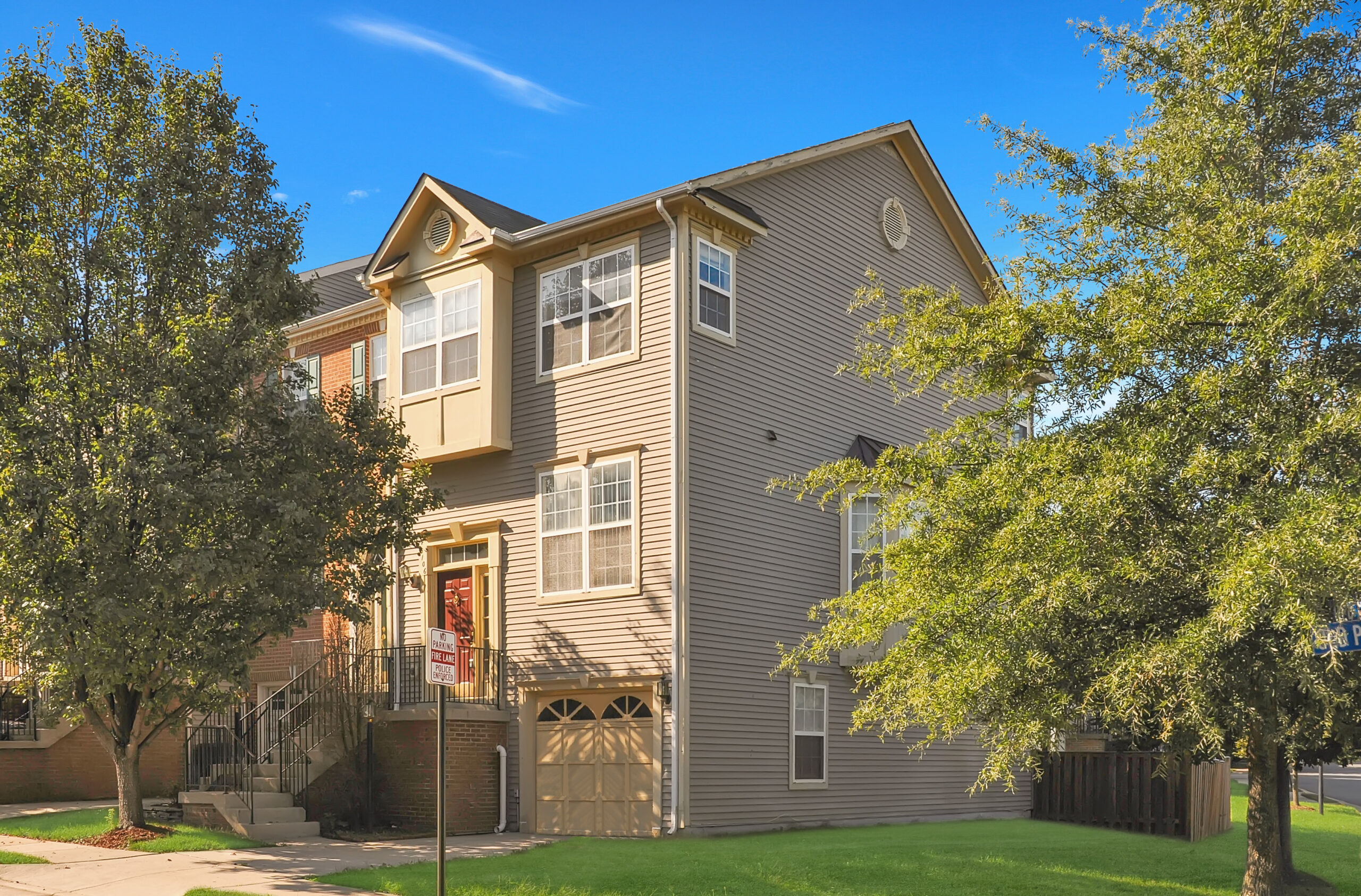
Home #200 | Lorton | Pohick Landing
Welcome to 8106 Old Pohick Court, an end-unit Chapman model in the lovely Pohick Landing community. This 3 bedroom, 3.5 bathroom townhome features gleaming hardwood floors throughout the main level as well as crown molding in the living room, foyer, and dining room. The light and bright living and dining room boasts a pass-through to an oversized kitchen. The large eat-in kitchen offers 42-inch cabinets with crown molding, recessed lighting, plenty of table space, and door leading out to a sizable deck overlooking the fenced-in yard. Get away from it all in this terrific upper level that has a two-story cathedral ceiling and skylight as well as a generous owner’s suite that consists of a vaulted ceiling, a huge walk-in closet with an organizer system, and a bath with Jacuzzi soaking tub, and a separate shower with bench seating. Entertain guests in this great lower level that includes a separate laundry room, access to the garage, a full bathroom and a sunlit rec room that features a relaxing fireplace, and French doors leading out to a brick patio and fenced yard. This home is in a great location! It is close to Fort Belvoir, I-95, and the Lorton Workhouse Arts Center.
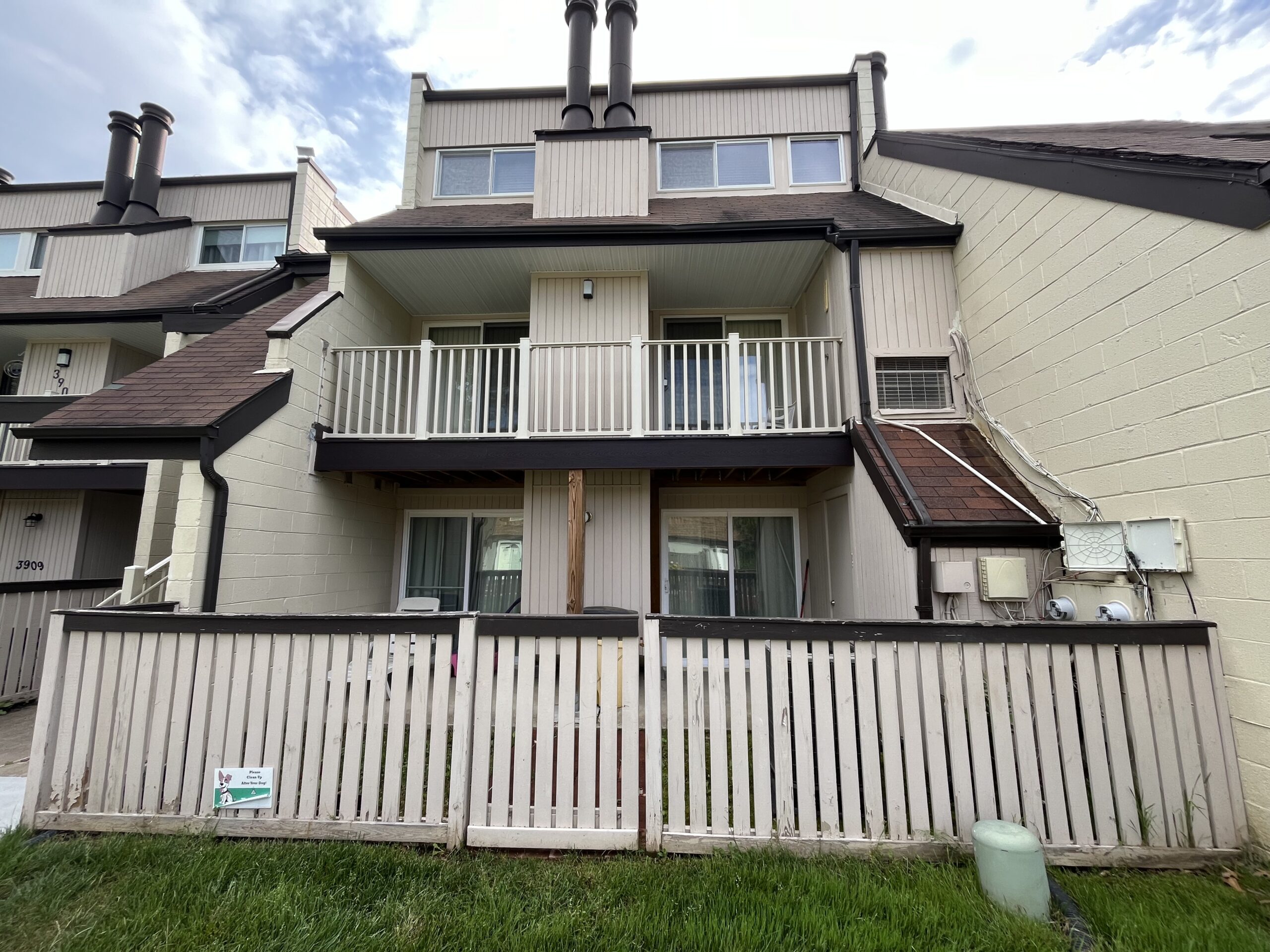
Home #300 | Alexandria | Sequoyah
Welcome to 3919 El Soneta Place, a terrific light and bright Oakdale model located in Alexandria’s Sequoyah. The windows and carpeting were replaced in 2023, and the HVAC was new in 2018. There’s neutral ceramic tile flooring throughout the main living spaces. You can relax in the cheerful living room with its classic fireplace. The covered patio is the perfect spot to unwind with a book or host summer gatherings. There is lots of storage in the walk-in pantry. Both baths have elegant tilework in the showers. This first-floor condo offers an in-unit washer and dryer for your convenience. It is super-close to Fort Belvoir, all commuter routes, Costco and a quick drive to Old Town Alexandria. Sequoyah residents enjoy the use of the community clubhouse, pool, tennis courts and tot lot.
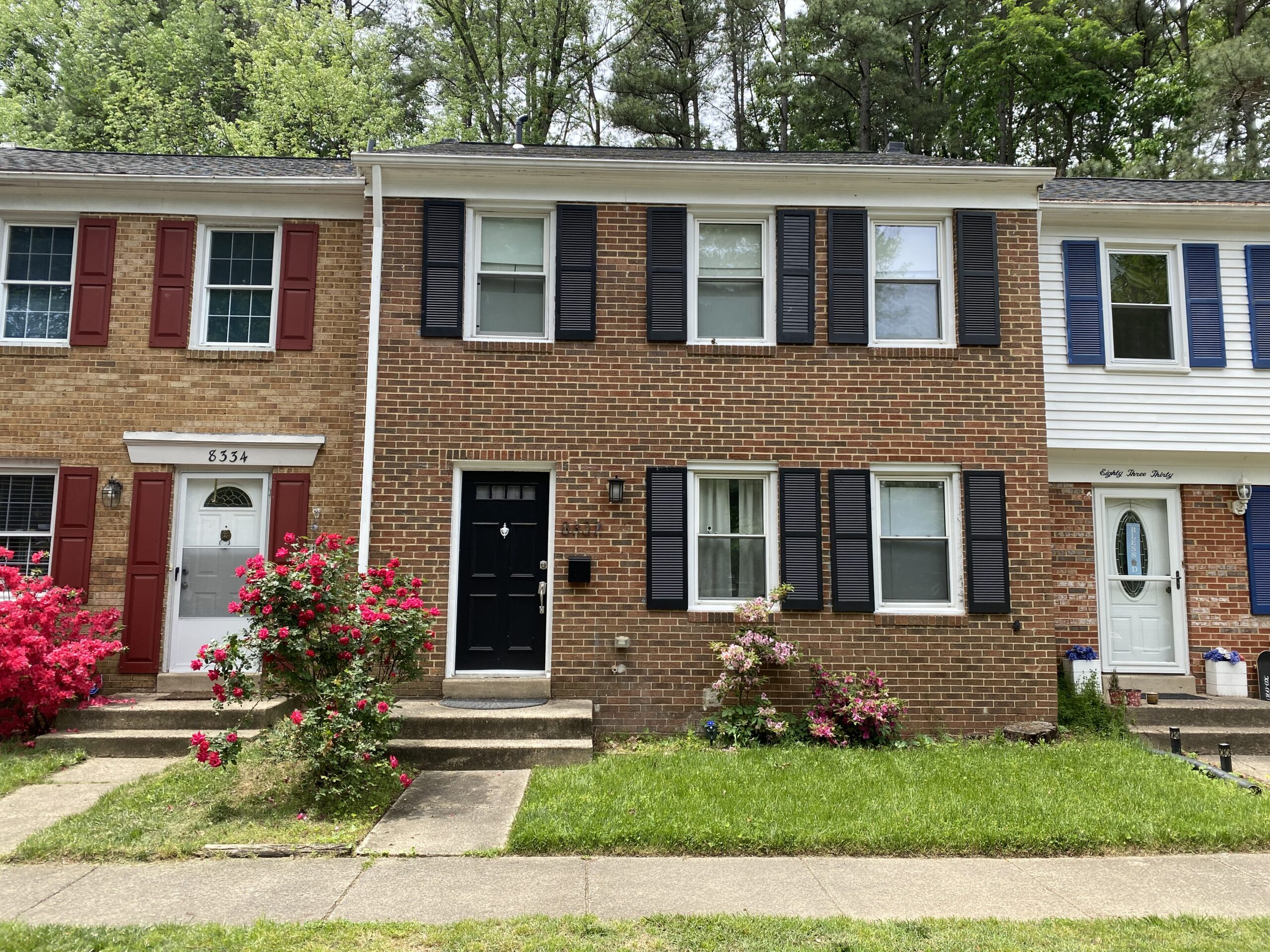
Home #400 | Springfield | Newington Station
Welcome to 8332 Moline Place, a lovely brick-front townhome loaded with tasteful updates and backing to trees in Springfield’s popular Newington Station. Rich hardwood floors run through the main level and stairs. The kitchen has modern white cabinetry and hardware, a contemporary backsplash in a subway pattern and stylish pendant lights above the island which has an overhang for bar stool seating. Bathrooms have been thoughtfully reimagined and the entire residence is neutral and ready for the lucky new owner to move right in! This fine property is sited on a quiet street with a huge treed island in front that fosters a sense of community with the neighbors. It’s tucked away, yet has easy access to all commuter routes, parks and shopping!
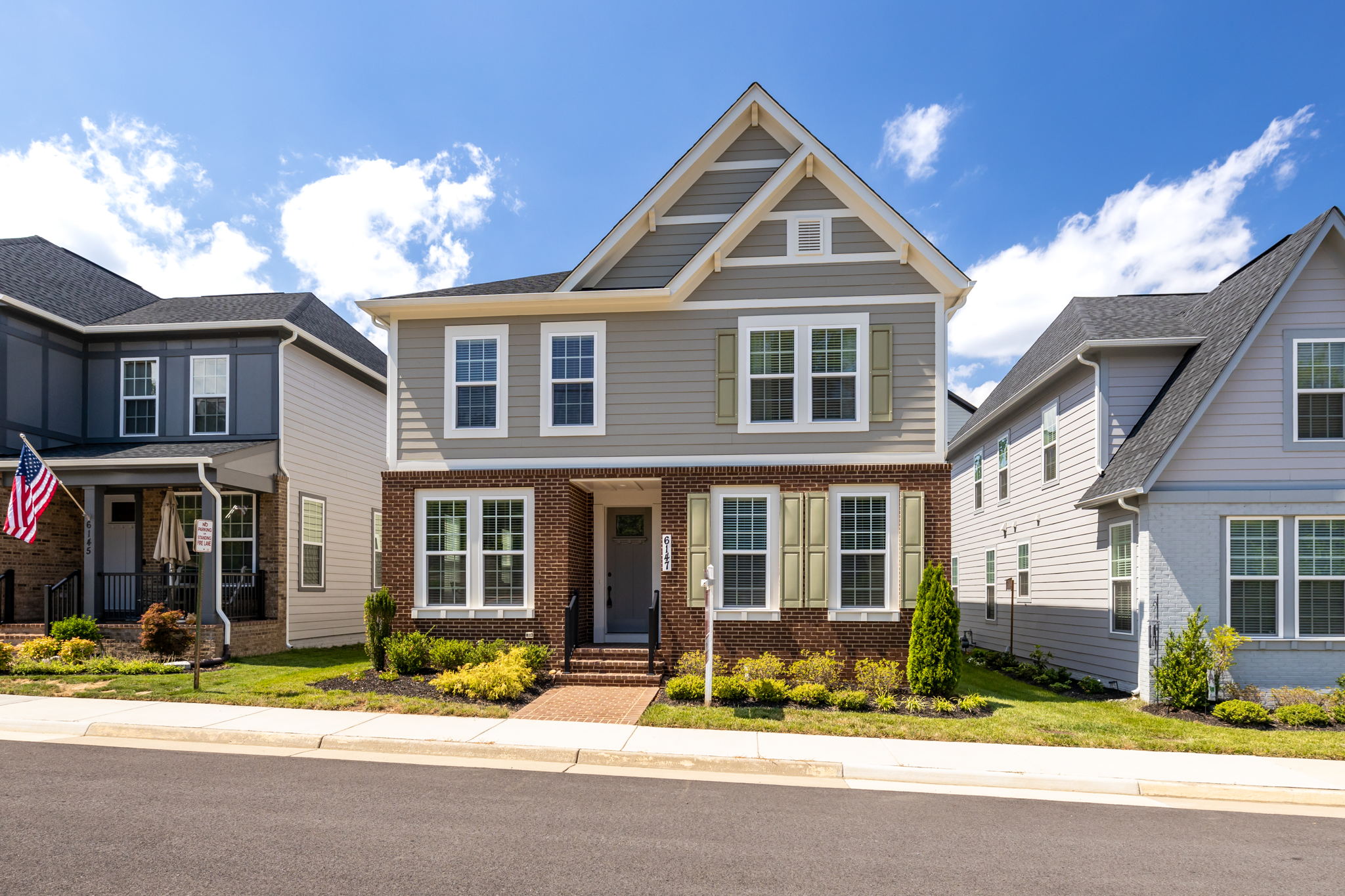
Home #500 | Alexandria | Crest of Alexandria
Welcome to 6147 Olivet Drive, a fabulous Hunt model by Van Metre in the sought-after over-55 community of the Crest of Alexandria. An elegant brick front walk and stoop greet you. This impressive 3-level home was delivered just four years ago. It totally feels new, is all-neutral and in move-in condition. An elevator whisks you to all three levels. Dazzling wide-plank hardwoods grace the main and lower levels and both sets of stairs. There’s a large main level office with a spacious closet that could be a 5th bedroom. The many windows provide lots of light illuminating the thick baseboard molding package. Your inner chef will surely emerge in the glamorous kitchen with its deep farmhouse sink, huge center island, quartz counters, premium appliances, stainless hardware and white subway tile backsplash. The dining room steps out to the rear patio. A classy extra-wide hallway dignifies the upper level along with 4 gracious bedrooms and 3 full baths. The owner’s suite has 8 windows and an oversized tray ceiling. The sumptuous owner’s bath has a granite-top dual-sink vanity, lots of refined telework and a big shower with a bench and frameless glass door. On the lower level you’ll find a huge recreation room, 2 bonus rooms, a full bath and good storage. You'll love the community clubhouse with its gym, yoga room, meeting room, lounge, bar, game room and lovely outdoor space - complete with an outdoor kitchen, gardens, a fire pit and koi pond! The Crest is super-close to Wegmans and the restaurants and retailers at the Hilltop Village Center.
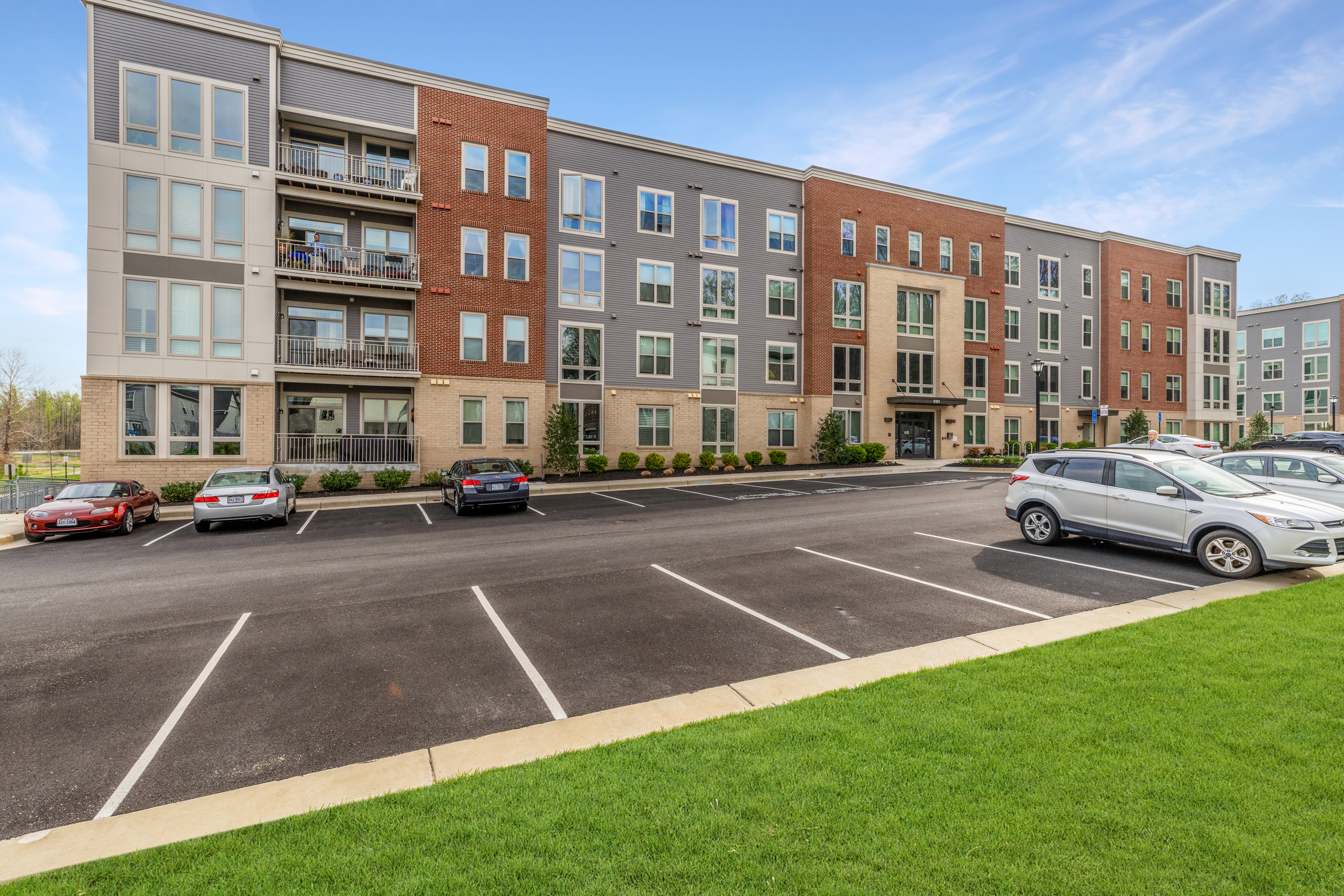
Home #600 | Alexandria | Crest of Alexandria
Welcome to 6101 Fairview Farm Drive, unit 205, a fashionable condo with lovely high-end finishes in sought-after Crest of Alexandria, a 55+ Active Adult Lifestyle Community. Passing manicured grounds in a park-like setting, you enter the building through its cheery contemporary reception area leading to the elevator. A brief ride takes you to this appealing home. You’ll notice the 9-foot ceilings and rich wide-plank floors flowing throughout except for the bathrooms. There is a versatile separate office/den. The open floor plan is polished with extensive moldings and the wall of windows brings in lots of light to the living room. The glamorous kitchen has modern white cabinetry with stainless hardware, GE Profile stainless appliances, pretty granite counters, a subway tile backsplash illuminated by under-cabinet lighting, and a useful island with pendant lights and an overhang for bar stool seating. Glass doors lead from the living room to the spacious balcony overlooking green space and the Activity Lawn. The bedrooms are on either side of the unit for maximum privacy and there’s a laundry room for easy convenience. There are remote control high-tech Hunter Douglas blinds throughout. The owner’s suite occupies the whole left wing of the home. It has a huge linen closet and two walk-ins. The owner’s bath has double-granite vanities, a glass-enclosed shower, and impressive custom tilework and stylish lighting. The owner receives secure garage parking with easy access to the storage unit, bicycle racks and elevator. You'll love the community clubhouse with its exceptional gym, yoga room, meeting room, lounge, bar with fireplace, game room and lovely outdoor space - complete with an extensive outdoor kitchen, gardens, a fire pit and koi pond! The Crest is super-close to Wegmans, Fort Belvoir, Metro, all transportation routes and just a quick hop to Old Town Alexandria.
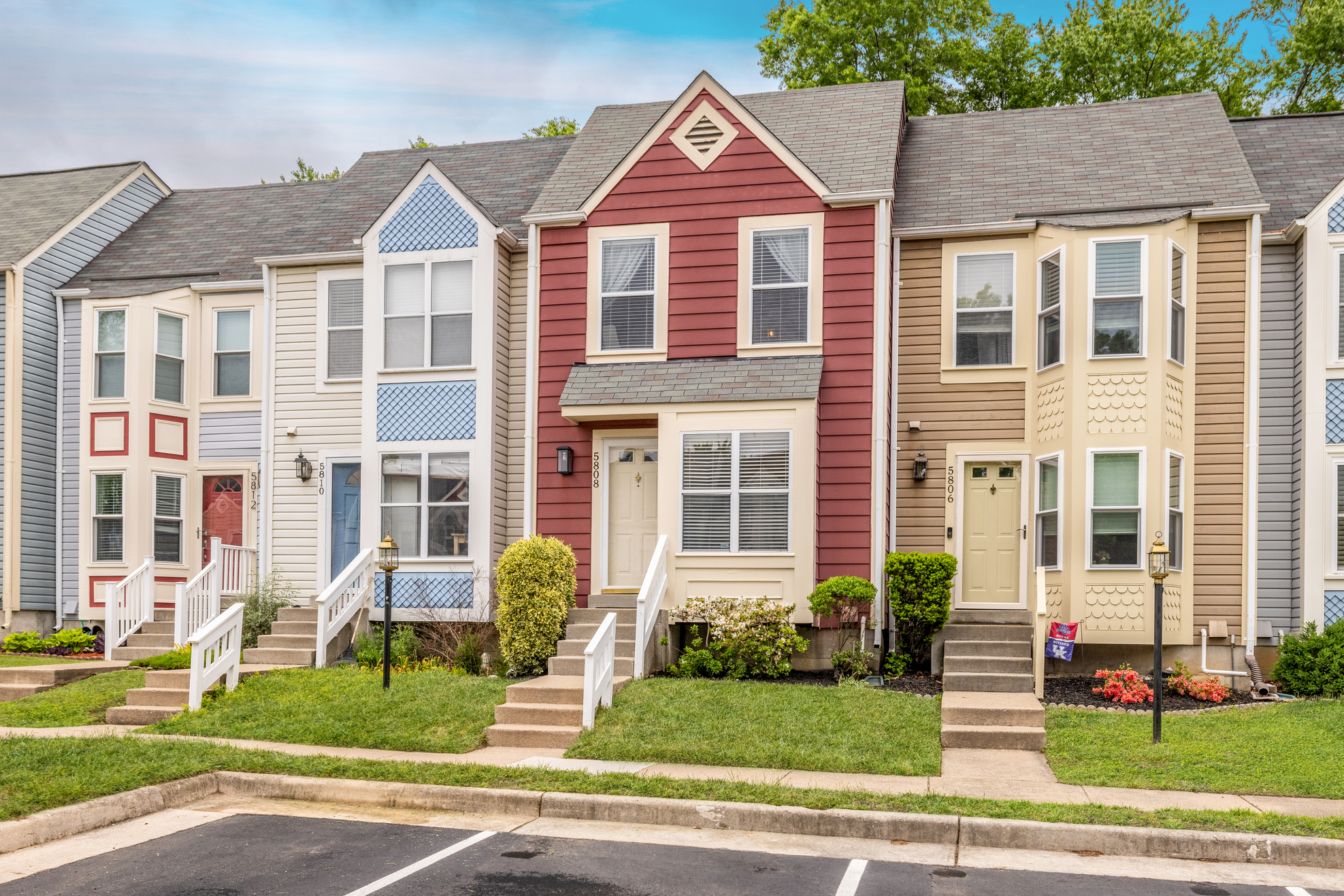
Home #700 | Alexandria | Kingstowne
Welcome to 5808 Norham Drive, an outstanding Victoria model with lots of eye-catching improvements backing to trees in Alexandria’s popular Kingstowne. This Miller & Smith-built home is all-neutral, ready-to-move-into, and has all-new stylish carpet. Dazzling hardwood floors greet you and flow through the main level. All doorknobs have been upgraded to brushed nickel. Even the powder room has been thoughtfully reimagined top-to-bottom. The kitchen features Silestone counters, stainless appliances, a double-window, recessed lighting and a useful pass-thru to the separate dining room with both chair and crown molding plus a modern light fixture. The step-down living has a high ceiling, and a classic corner fireplace with a marble surround, detailed wood mantel plus a picture-framed mirror. Step out from there to the rear deck with an epic view of trees. Upstairs, the owner’s suite has a vaulted ceiling with a plant shelf, ceiling fan, a separate vanity area and two windows. The second bedroom looks out to scenic greenery. The full bath has been tastefully renovated with a classy vanity and hardware, modern lighting, tile floor, an extra cabinet, a skylight, shower with a glass door and nice tile work and a separate deep-soaking tub. On the lower level, you’ll find the third bedroom with lots of recessed lighting, an updated full bath with new vanity, mirror, fan and lighting, and tile floor. There’s also a large laundry/storage room. This appealing residence comes with all the endless amenities of Kingstowne and is super-close to Metro, all commuter routes and two town centers!
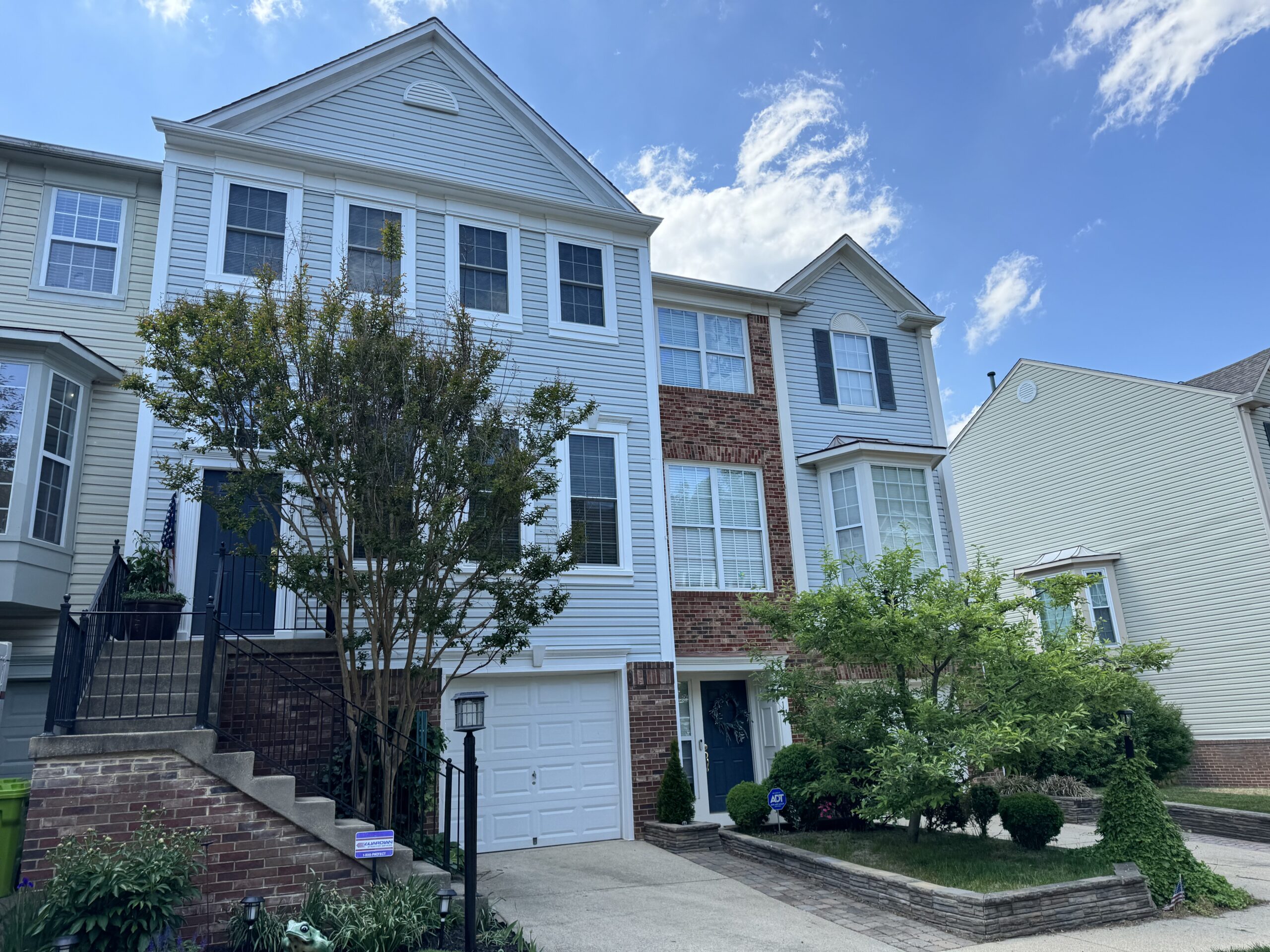
Home #800 | Alexandria | Island Creek
Welcome to 7516 Lamoyne Court, a beautifully updated garage townhome in Alexandria’s popular Island Creek. This desirable Addison model has pretty landscaping and great curb appeal. A new roof and windows were installed in 2020. The large window above the new front door illuminates rich hardwood floors, 9-foot ceilings, new lighting and an extensive molding package giving this home an elegant first impression. The hardwoods continue through the main level, stairs and on the upper level too. This property is all-neutral and move-in ready. The living room has three windows and steps up to the polished dining room with its box, chair and double-crown molding. Spanning the rear of the residence, the kitchen is lit by a wall of windows. You’ll see white cabinetry with cookbook cubbies and stainless pulls, lustrous granite counters, stainless appliances including Bosch stove, dishwasher and microwave, a double-sink with new Kohler swan-neck faucet and a spacious island with an overhang for bar stool seating. Step out to the inviting deck backing to common-area. The upper level contains three bedrooms, each with a ceiling fan plus two updated baths. The owner’s suite has a soaring vaulted ceiling, plant shelf and three windows. A contemporary renovation makes the owner’s bath shine with a sleek vanity, hardware, mirror and lighting plus a glass-enclosed shower, separate deep-soaking tub and custom tilework. The lower level has the laundry/storage room, a full bath and the sweet rec room with its 9-foot ceiling and classic fireplace with marble surround and detailed floor-to-ceiling detailed wood mantel. Step out from the sliding glass door to the brick patio and nicely landscaped and fully-fenced rear grounds. This fine home is just a block from the pool, sport courts and lake. It’s also super-close to Wegman’s, Fort Belvoir, Metro and all commuter routes!
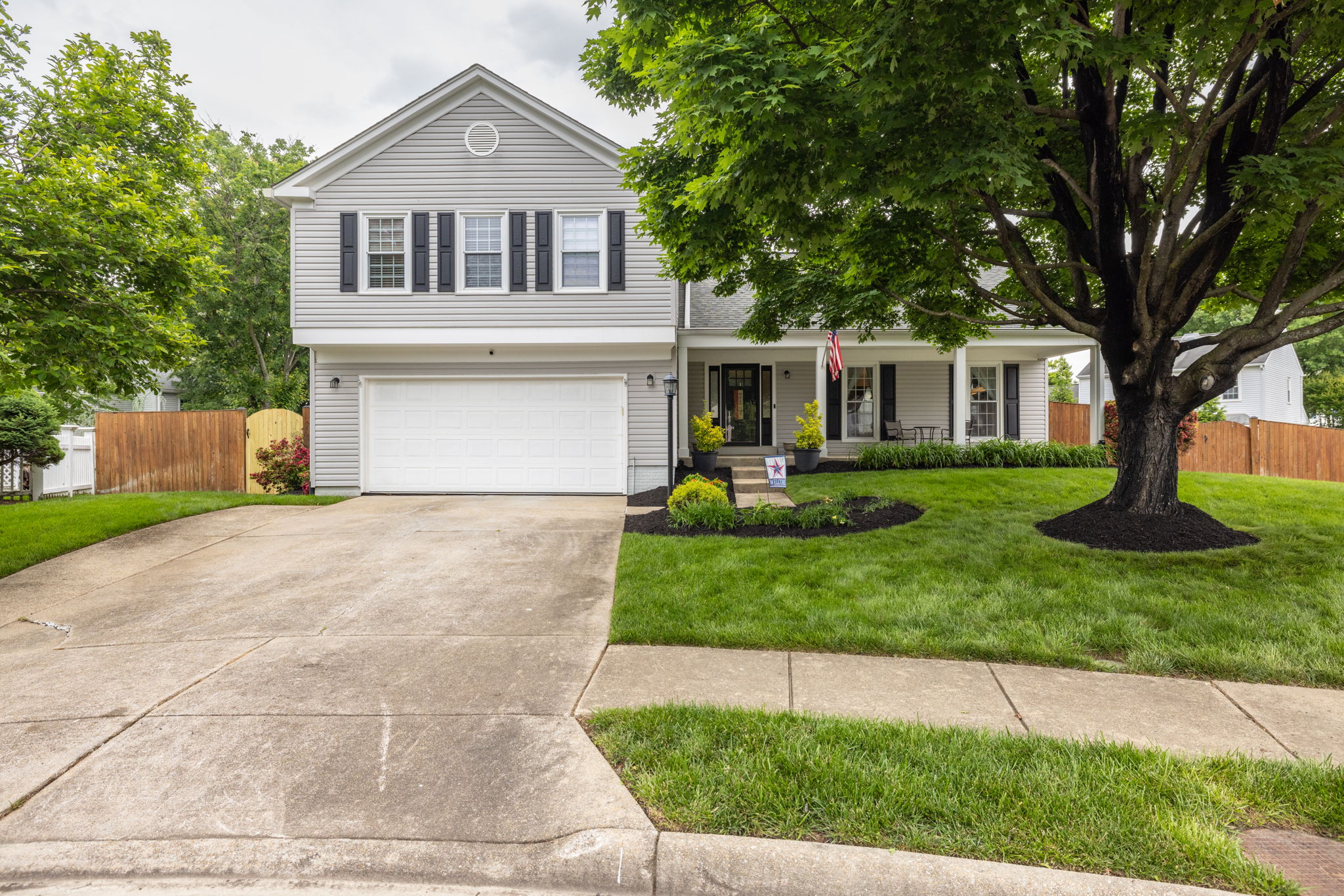
Home #900 | Lorton | Raceway Farms
Welcome to 8323 Fran Court, a magnificent Farmington model for lease that's loaded with upgrades plus a pool and sited on a quiet third of an acre cul-de-sac lot in Lorton’s popular Raceway Farms. The classy landscaping and large covered front porch give this split-level terrific curb appeal. A welcoming foyer beckons you in to first appreciate the rich wide-plank flooring and then gaze up to the soaring cathedral ceiling shared by the living and dining rooms. The kitchen has maple cabinetry with soft-close doors, stainless appliances, Corian counters and 4 windows to keep things bright and cheery. There’s also a large island with a wine rack, pendant lights, extra storage and room for bar stool seating. Just a few steps down from the kitchen is an inviting family room anchored by a gas fireplace with a handsome marble and stacked stone surround. Step out and be wowed by the backyard oasis. A huge composite deck descends to the stamped-concrete pool deck surrounding the 36 X 18 foot pool. There’s also an outdoor fireplace and conversation area defined by a stone retaining wall. This awesome space is fully-fenced and has a useful storage shed. All the details are right in this home. All the bathrooms have been reimagined and the plush carpet is 1 year old. The door knobs and catches are updated to brushed nickel. Even the garage has a new floor. Upstairs, you’ll find four spacious bedrooms, three with ceiling fans. The owner’s suite has elegant crown molding and an awesome bath with subway tile floor, glass-enclosed shower with custom tilework, a classy two-bowl vanity and a free-standing deep-soaking tub. The lower level has an enormous recreation room and tons of storage. This wonderful residence is just down the street from Wegman’s, and super-close to all commuter routes, Metro, shopping, restaurants and Fort Belvoir.
Sign up to receive our New Listings before they hit the market!




